Residential

3 BHK, 4 BHK, Penthouse

1.75 Cr - 6 Cr

2600 - 7400
Jaypee Imperial Court :-
Jaypee Greens Imperial Court is one of the best residential project developed and delivered by Jaiprakash Associates Ltd in Jaypee Wishtown. Jaypee Imperial Court society is having Semi furnished luxury 3 bhk, 4 bhk apartments and penthouses in total 3 towers in sector 128 Noida. Jaypee Imperial Court apartments are designed in a way that each apartment is 3side open apartment and having a long view of golf course or expressway.
Jaypee Imperial court towers was launched in 2008 and delivered in 2017. Now it is ready to move in society and having all amenities and facilities except Club house. Imperial Arcade (a commercial complex) is also delivered by jaypee group to fulfill the shopping need of residents of Imperial court and Kalypso court.
Imperial court is having 4 apartments on each floor out of which 1 no apartment is 4 bhk golf facing unit, 2 No apartment is 3 bhk partial golf facing unit, 3 no apartment is 3 bhk golf facing unit and 4 no apartment is non golf 4 bhk unit. Every tower is having 5 lifts including one service lift. Entrance lobbies are having centralise air conditioned with sitting arrangement for visitors.
Imperial Court towers are having a facility of visitors parking within the campus along with two level basement parkings reserved for residents. Jaypee group is having 3 tier security arrangements for the residents and visitors. If you are looking for a premium golf facing property in delhi ncr, imperial court can be a best option for you on Noida's best location.
You can buy Jaypee imperial court properties in resale from Realty Dart Team. Realty Dart is dealing with Jaypee Group since 2010 and having a expertise in resale dealing. We assure you to get best deal from us in resale market. Realty Dart team will also help you in getting home loan approvals.
Project Status: Ready to Move, Luxury Projects
Possession: Oct 2017
Total Towers: 3
Total Floors: 34
total flats on a floor: 4
:
24x7 Security
Gated Community
Parking

Lift
_1577788157.png)
Kid's Play Area

Laundromat

Landscape Garden Park

Open Space

Power Backup

Paved Compound

24 Hour Water Supply

Car Parking

Firefighting Equipment

Basement

Water Plant

Club House

Intercom

Vastu Compliant

Rain Water Harvesting

Swimming Pool

Tennis Court

Sewage Plant

Jogging Track

Badminton Court

Basketball Court

Sports Facility
_1577855099.png)
Shopping Center
If you like what you see, take a visit to see this project.
| product level specifications | |
| Structure Floor | Earthquake Resistant RCC frame structure with masonry infill |
| Living/ Dining/ Foyer | Marble/ Imported Tile Flooring |
| Bedrooms/ Study | Laminated wood flooring |
| Workers Room | Ceramic Tiles |
| Lift Lobby | Combination of selected stones |
| walls | |
| External | Combination of Stone/ Texture Paint |
| Internal | Acrylic Emulsion/ Texture Paint |
| Ceilings | Acrylic Emulsion/ Texture Paint; POP Cornice/Gypsum board painted ceilings as per design |
| doors / windows | |
| Internal | Veneered flush/ Skin molded door shutters with high quality fixing mechanisms |
| External | UPVC/ Anodized/ Powder coated Aluminum glazing |
| Woodwork | Factory manufactured, pre-assembled wardrobes in bedrooms |
| Bathrooms |
|
| Kitchen |
|
| Security |
|
| Landscaping | Landscaped common areas to preserve and enhance the natural characteristics of site |
| Water supply | Water supply through underground supply lines/ overhead tanks
|
| Air-conditioning | Individual split type units as per design |
| Ventilation | Exhaust fans provided in kitchen and bathrooms. All external doors and part of external windows are openable |
| utilities and facilities | |
| Sewage water | Soiled water drainage into main sewer outside property |
| Storm drainage | Storm water drainage system integrated with rainwater harvesting |
| Fire protection | Fire detection/ sprinkler system as per fire safety norms |
| Main Electrical Supply | Electrical wiring in concealed conduits with modular switches and power back up |
| Telephone/ Data |
|
| Services | Maintenance for common area on chargeable basis |
Years Experience
Active Projects
Ongoing Projects
Jaiprakash Associates Ltd. is having the expertise of creating world-class thematic townships in the National Capital Region since 2002. Jaypee Townships offers a premium living experience through the perfect mix of residential, commercial, institutional, and golf facilities in a self-sustainable format.Jaypee Group started the journey with Jaypee Greens Greater Noida then Jaypee Greens Wishtown and followed by Jaypee Greens Sports City.
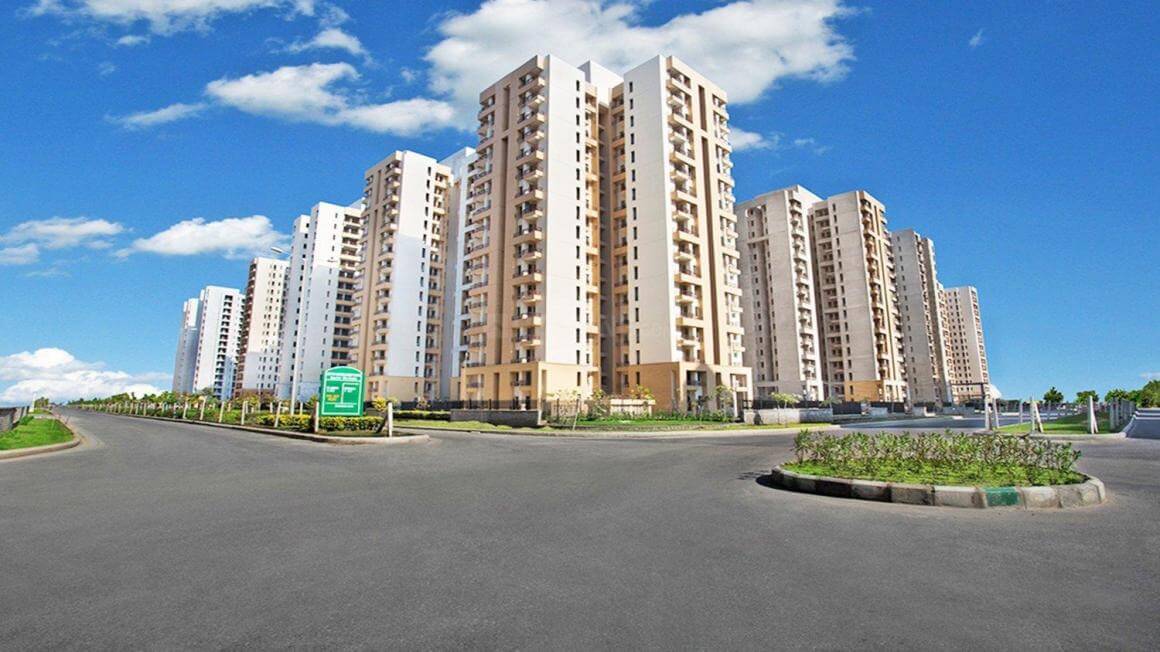
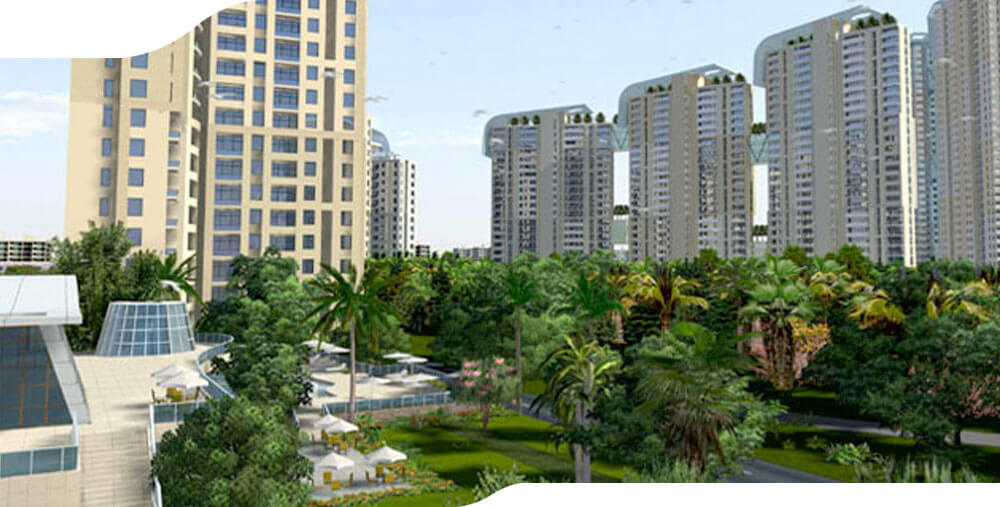
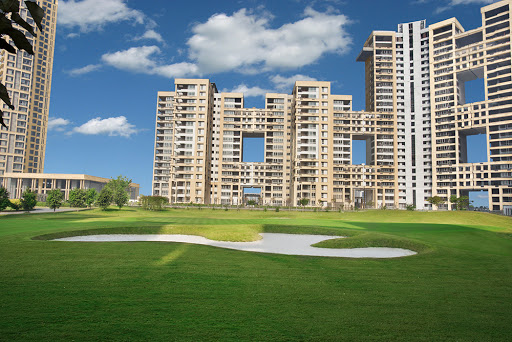

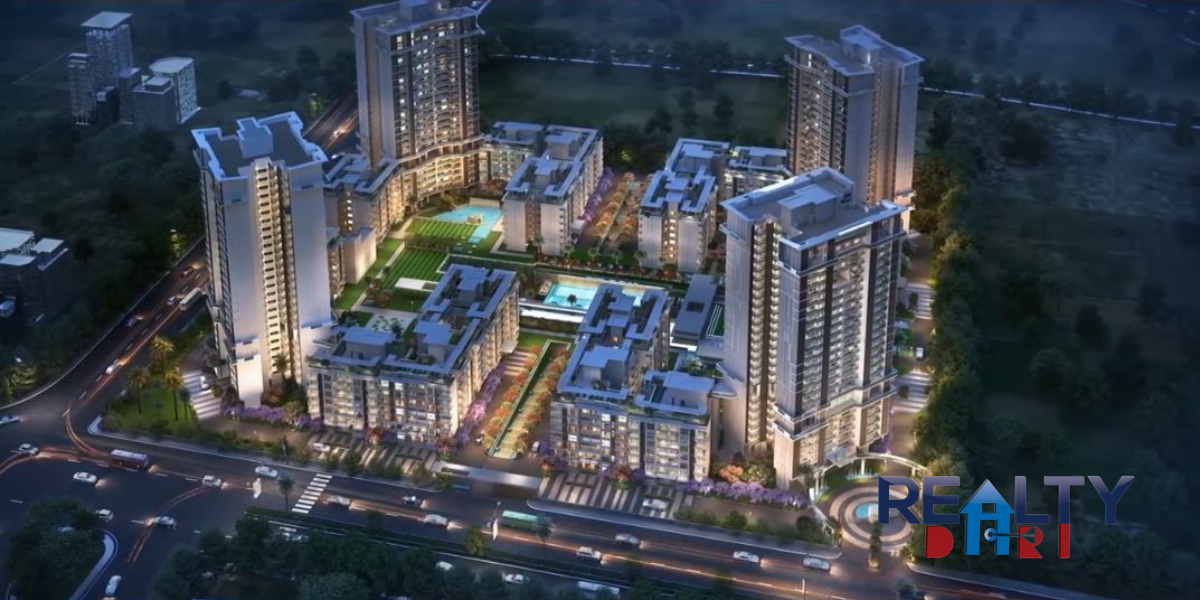
_1642765803.jpg)
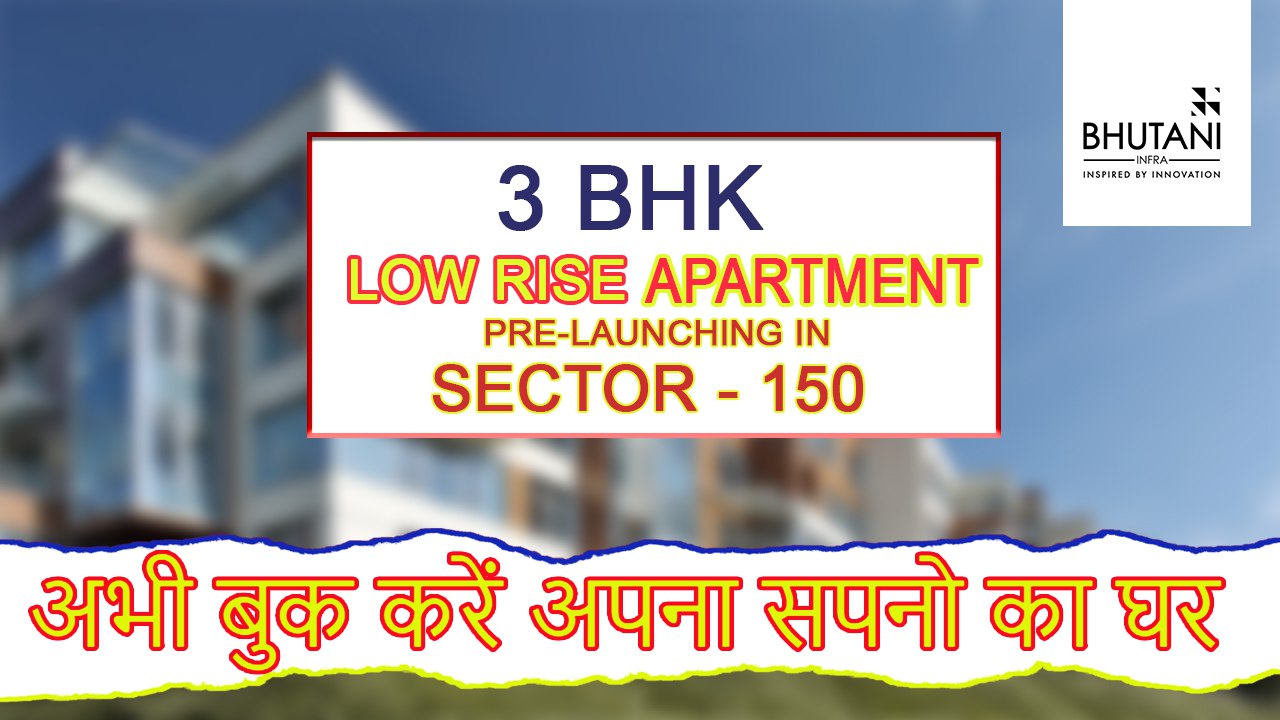
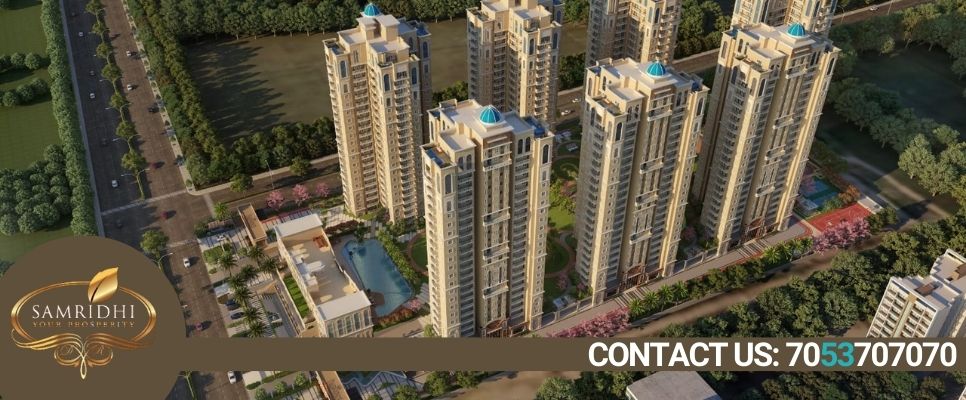
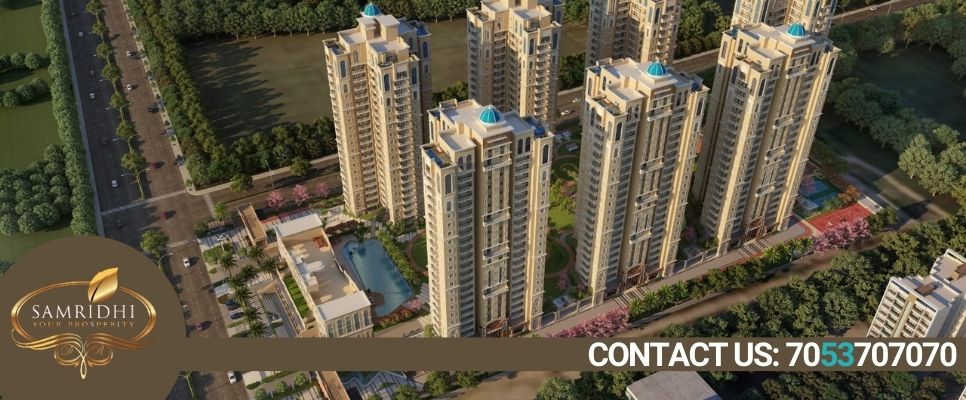
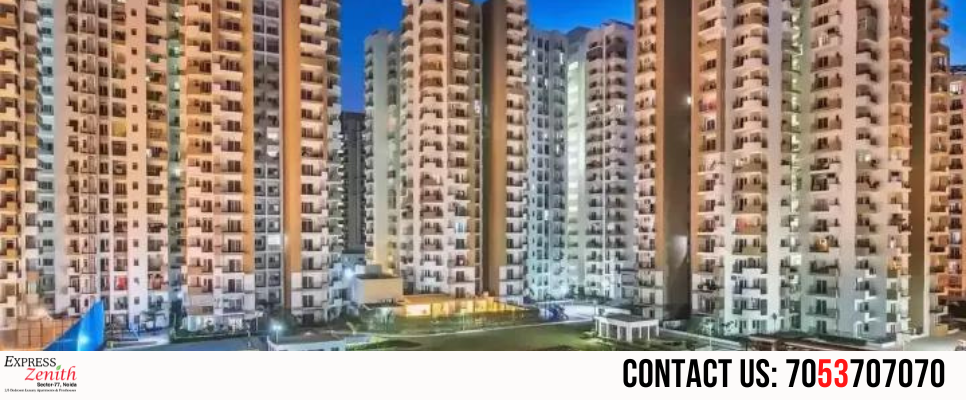
-5_1659352359.jpg)
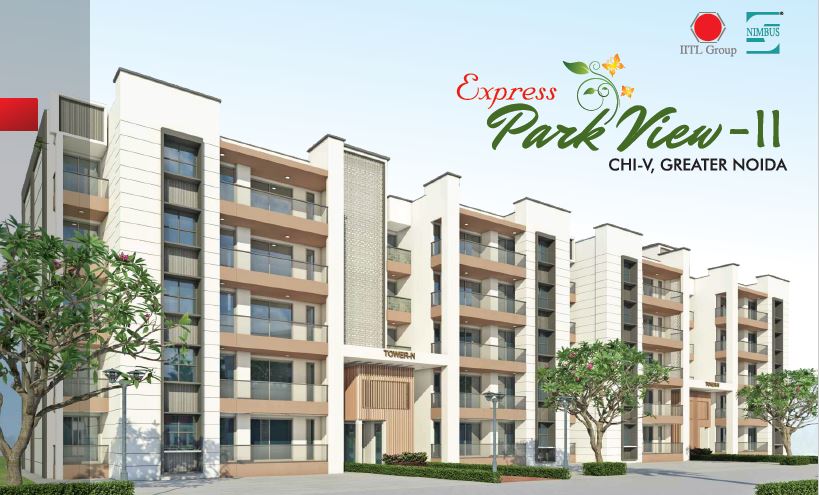
Pari Chowk, Greater Noida,Greater Noida
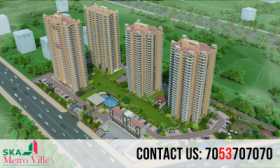
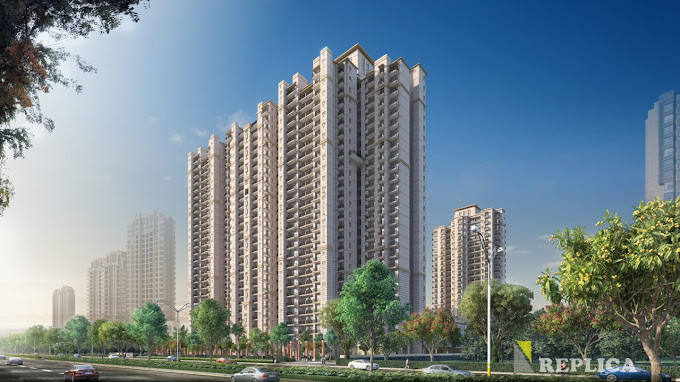
Sector alpha 1, Greater Noida,Greater Noida

Sector 94 Noida Expressway,Noida
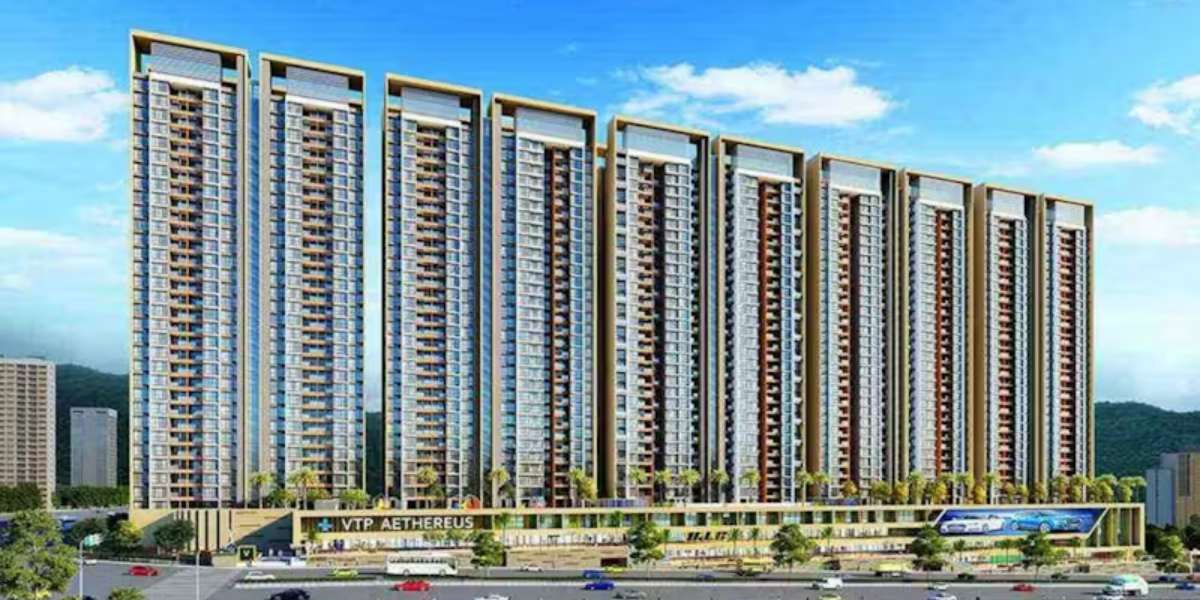
Sector 128, Noida Expressway,Noida
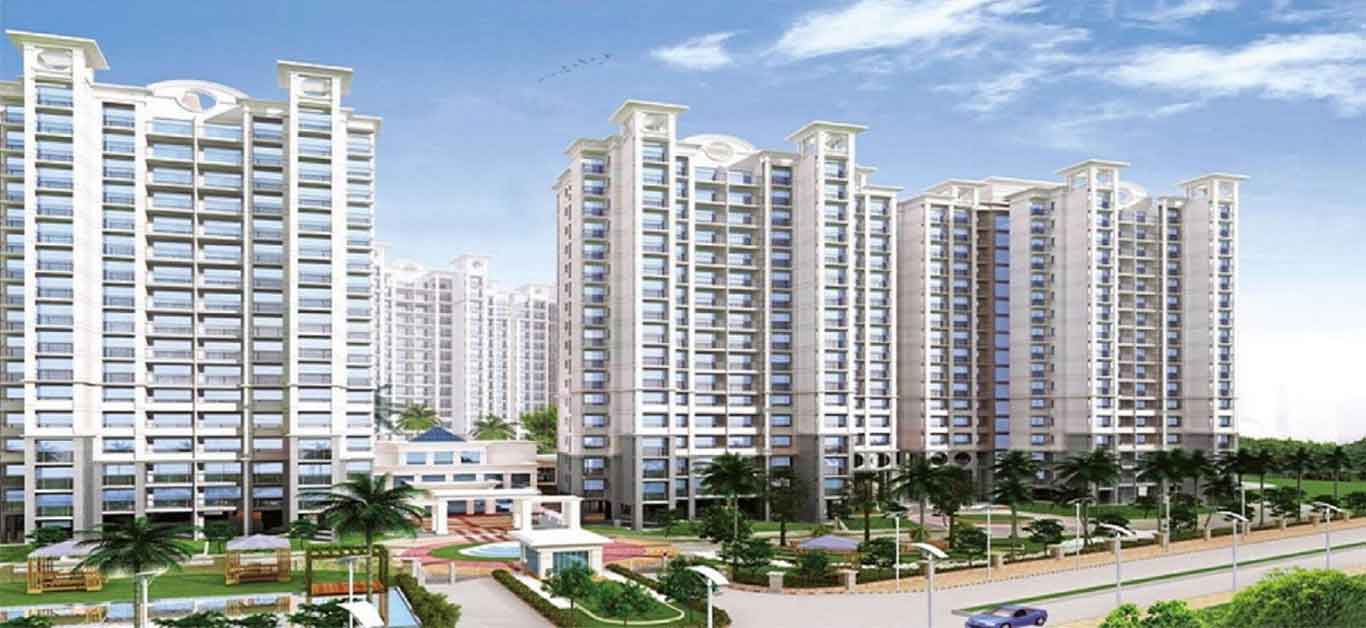
Subscribe to get update and information. Don't worry, we won't send spam!